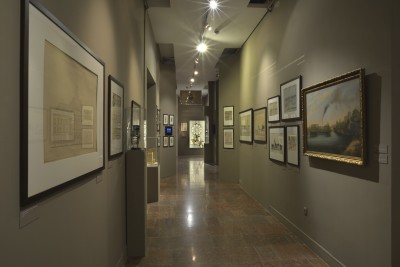- Hitre, tudásra: A piaristák és a magyar művelődés
(Budapesti Történeti Múzeum, Vármúzeum, 2017. november 15.–2018. február 28.)
|
A piarista rendnek nem volt saját építészeti stílusa. Kezdetben a koldulórendi kolostorok szolgáltak mintául (például Privigyén, 1666–1676). Később a helyi szokásokhoz, a patrónusok kívánságához és a kor stílusához igazodtak. Az épületek jellegzetessége volt a kicsiny torony (turris scholastica), amelyet a tanítás kezdetét jelző harang számára emeltek. A Budára költöző piaristák 1832-ben azért kérték egy torony építését, „hogy az épületnek piarista jellege legyen”. Az építészeti rajz Magyarországon az 1760-as évektől több intézményben a tanrend része volt. A legképzettebb tanárok, Kiss Adorján (1726–1801), Dom Flórián (1739–1814) és Ettinger Alajos (1745–1804) valódi épületeket is terveztek. Utóbbi 1781-től váci püspöki építészként rendtársát, a csehországi Oswald Gáspárt (1729–1781) követte, aki a rend legjelentősebb közép-európai építésze, számos templom tervezője és kivitelezője volt. |
The Piarist Order did not have its own architectural style. At the beginning, the mendicant cloisters served as an example (for example in Prievidza, 1666–1676). Later they were adapted to the local habits, the wishes of the patrons and the style of the era. The speciality of the buildings was the small tower (turris scholastica) which was erected for the bell that marked the beginning of the classes. The Piarists who moved to Buda in 1832 asked for a tower to be built “so that the building could take a Piarist character.” Architectural drawings were part of the curriculum in several institutions in Hungary from the 1760s. The best trained teachers: Hadrianus Kiss (1726–1801), Florianus Dom (1739–1814) and Aloysius Ettinger (1745–1804) designed real buildings as well. The latter one as an architect of the bishop of Vác followed from 1781 another member of his Order, Caspar Oswald (1729–1781) from Bohemia, who was the most significant architect of the Order in Central Europe, designer and contractor of many churches. |
